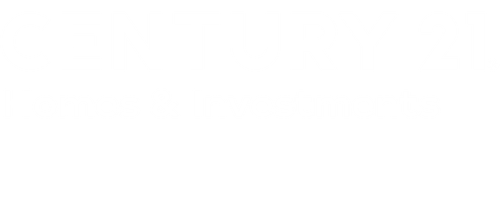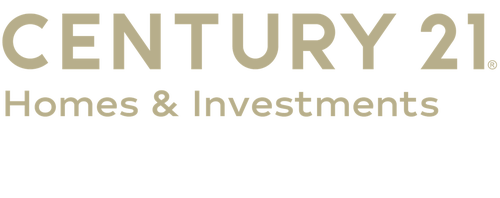
Sold
Listing Courtesy of:  GAMLS / Century 21 Homes & Investments / Helen Hunt
GAMLS / Century 21 Homes & Investments / Helen Hunt
 GAMLS / Century 21 Homes & Investments / Helen Hunt
GAMLS / Century 21 Homes & Investments / Helen Hunt 720 Bedfordshire Lane Bonaire, GA 31005
Sold on 11/07/2025
$440,000 (USD)
MLS #:
10600909
10600909
Taxes
$3,297(2024)
$3,297(2024)
Lot Size
0.32 acres
0.32 acres
Type
Single-Family Home
Single-Family Home
Year Built
2015
2015
Style
Contemporary
Contemporary
County
Houston County
Houston County
Community
Stratford Hills
Stratford Hills
Listed By
Helen Hunt, Century 21 Homes & Investments
Bought with
Katrina Hall Haynes
Katrina Hall Haynes
Source
GAMLS
Last checked Dec 7 2025 at 3:05 PM EST
GAMLS
Last checked Dec 7 2025 at 3:05 PM EST
Bathroom Details
- Full Bathrooms: 4
Interior Features
- Split Bedroom Plan
- Microwave
- Range
Subdivision
- Stratford Hills
Lot Information
- Private
Property Features
- Fireplace: 2
Heating and Cooling
- Heat Pump
- Electric
Homeowners Association Information
- Dues: $100
Flooring
- Carpet
- Other
Exterior Features
- Roof: Other
Utility Information
- Utilities: Electricity Available
- Sewer: Public Sewer
School Information
- Elementary School: Bonaire
- Middle School: Bonaire
- High School: Veterans
Garage
- Attached Garage
Parking
- Attached
- Garage
- Total: 3
Living Area
- 3,290 sqft
Listing Price History
Date
Event
Price
% Change
$ (+/-)
Aug 25, 2025
Listed
$440,000
-
-
Disclaimer: Copyright 2025 Georgia MLS. All rights reserved. This information is deemed reliable, but not guaranteed. The information being provided is for consumers’ personal, non-commercial use and may not be used for any purpose other than to identify prospective properties consumers may be interested in purchasing. Data last updated 12/7/25 07:05



